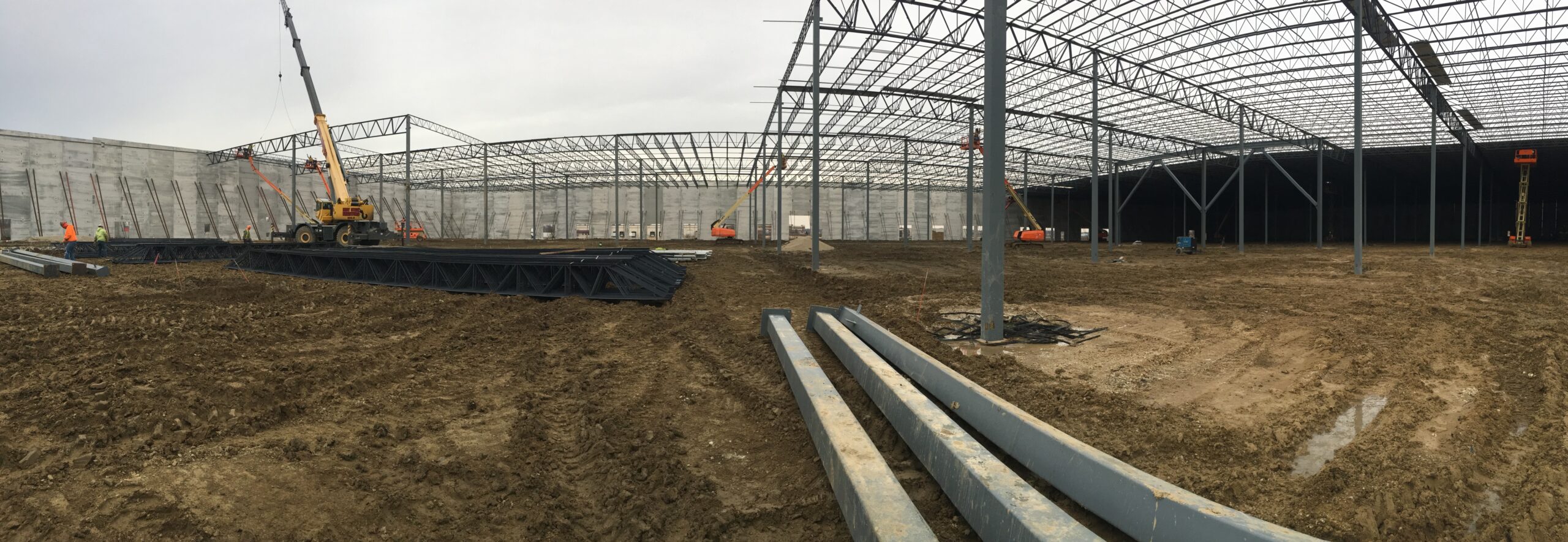This 82,000-square-foot, five-level expansion showcases Lenex Steel’s craftsmanship in providing structural columns, beams, decking, stairs, and an architecturally exposed structural steel (AESS) canopy. Connected to the existing headquarters by a skywalk, the building’s standout features include two unsupported, long-span staircases. These staircases, designed without support columns, achieve both structural soundness and a sleek, modern aesthetic, creating a striking impression for guests while reflecting the project’s architectural vision.

