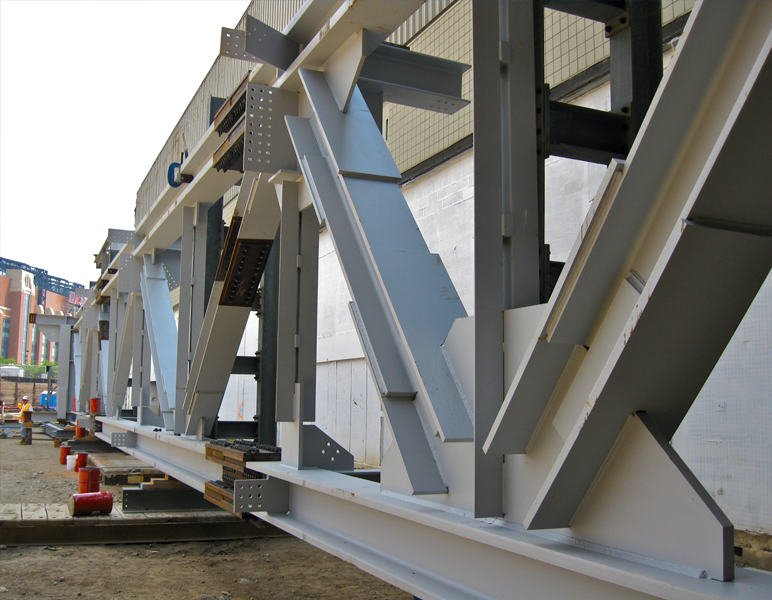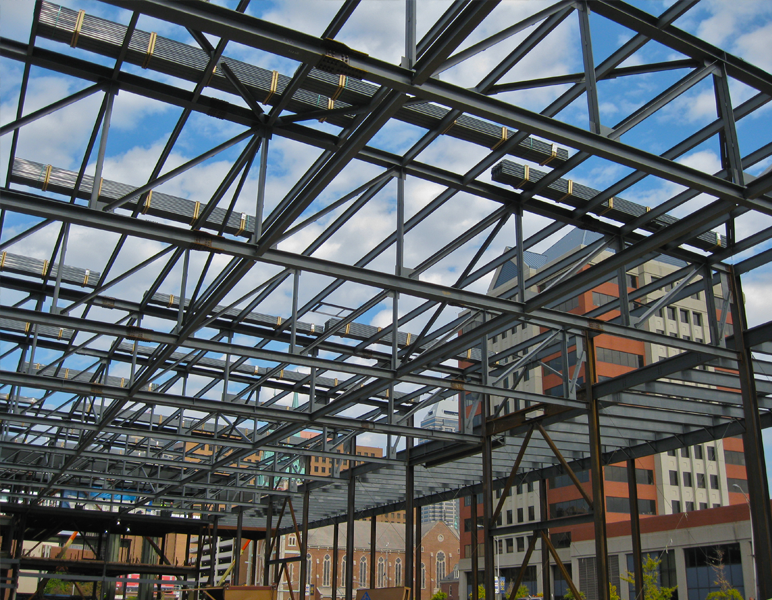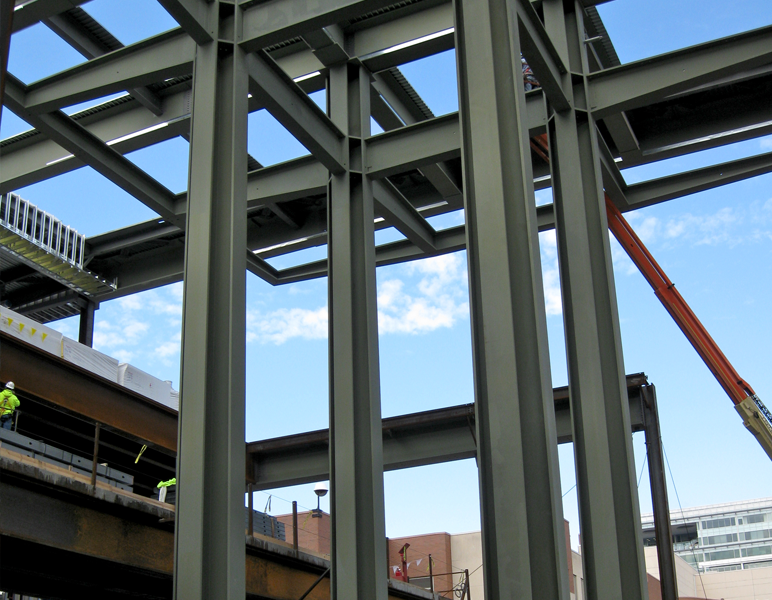Lenex contributed to the 650,000-square-foot expansion of the Indiana Convention Center with a complex steel fabrication project. The design featured primary truss girders spanning 90 feet and secondary trusses spanning 240 feet, demonstrating the structural expertise required for such large-scale spans. Built-up exposed steel box girders supported the roof above the pre-function area, while steel hangers provided additional support for parts of the second floor. The centerpiece of the expansion, the new main entrance, included a striking 55-foot cantilevered roof framed by custom-built beams and columns, showcasing Lenex’s ability to deliver both functionality and architectural impact.





